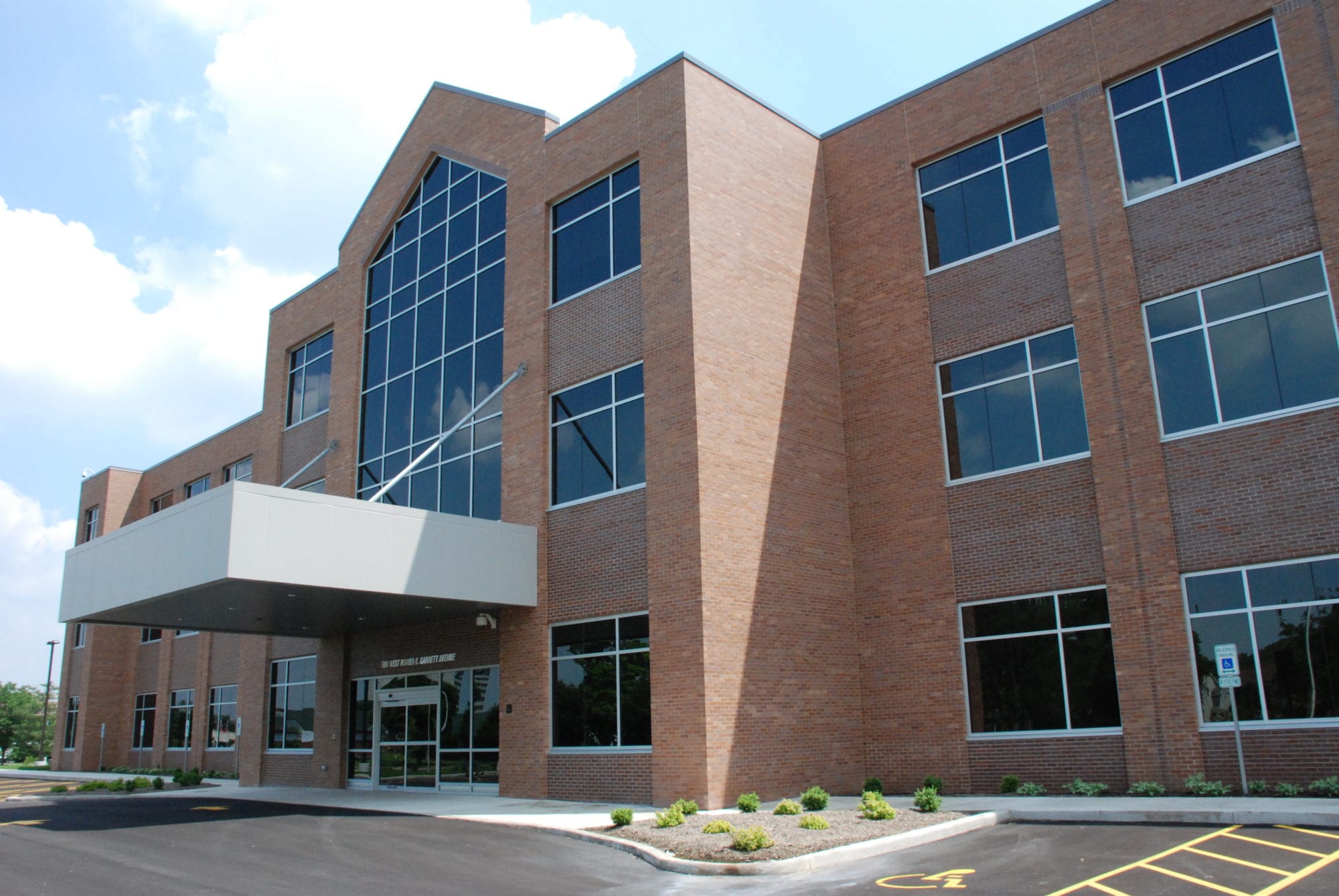 Back to
Back to
Greater Peoria Specialty Hospital is a long-term acute care hospital (LTACH) consisting of a 3-story structure used to treat and rehabilitate acute care patients. Exterior facade was designed with a two-tone brick scheme and aluminum curtain wall to allow the structure to blend in with surrounding buildings in the area. Facility is complete with x-ray, dialysis, and ventilator capabilities. First floor houses Intensive Care Suite, along with fully functional kitchen and dining area, therapy gym, and administrative offices. Upper two floors accommodate majority of patient rooms and an elaborate, central nurse’s station. Project was completed nearly 5 months ahead of construction deadline.