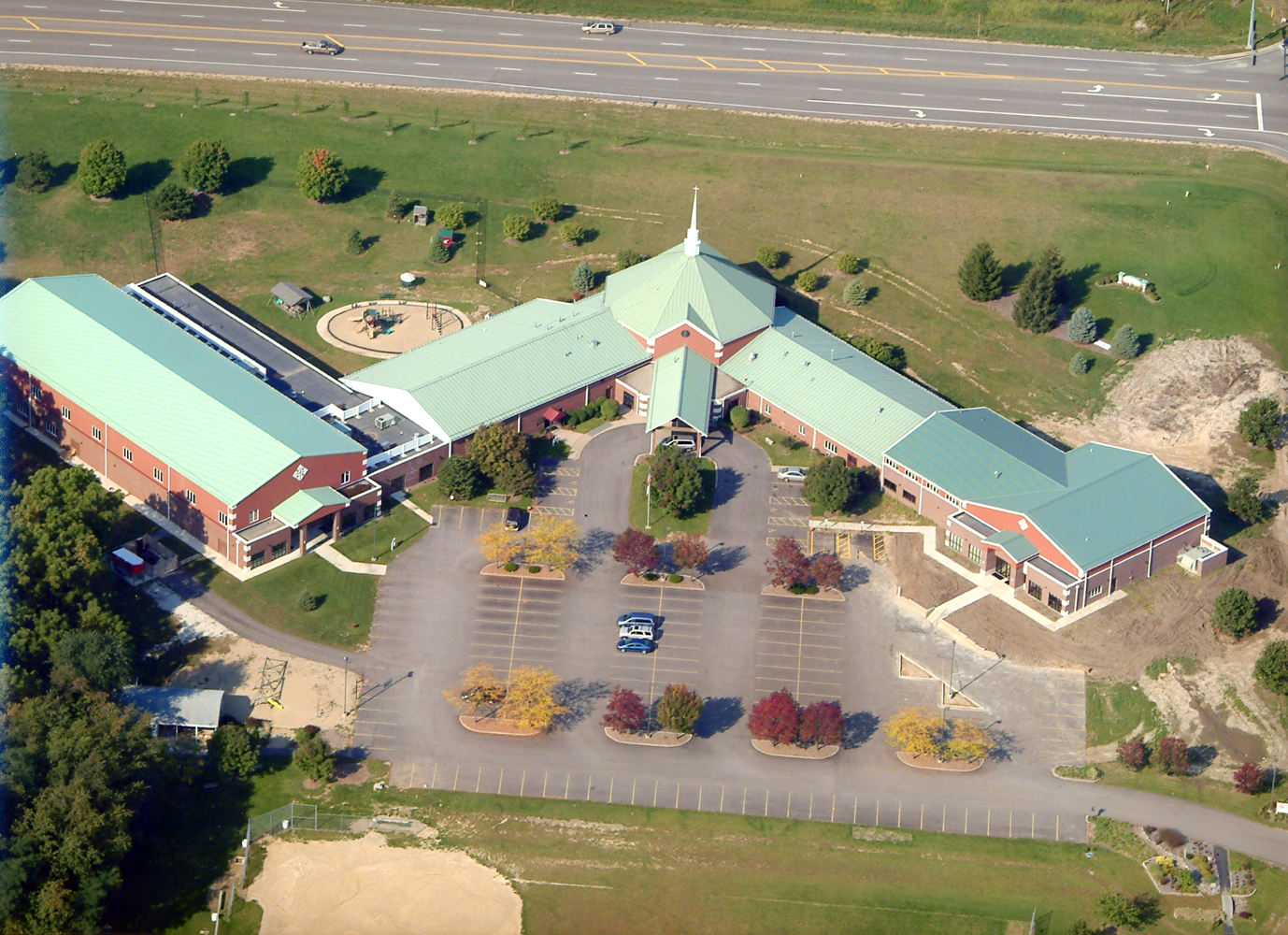 Back to
Back to
This 9,000 SF addition features a pre-engineered steel frame structure with light gauge metal-framed exterior walls. The building is clad in a combination of brick and EIFS, topped with a durable standing seam metal roof. Located on the north end of the existing facility, the new space is designed to accommodate multipurpose assemblies and small group activities, offering flexibility for a variety of community and organizational needs.