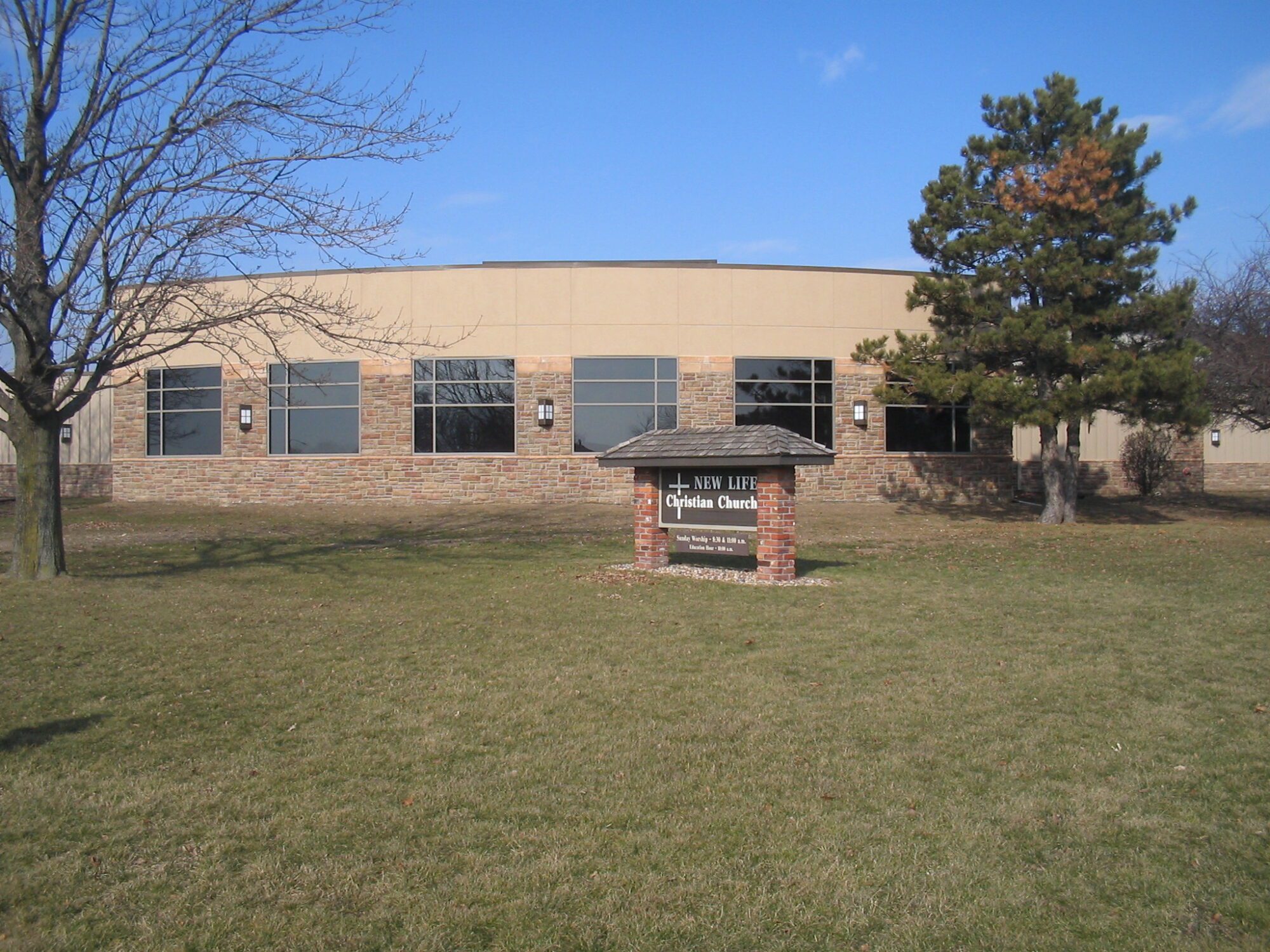 Back to
Back to
This project expanded the existing church facility by approximately 7,500 SF, adding new classroom space and renovating current classroom and youth areas to create a vibrant children’s ministry. The improvements included a comprehensive Master Plan, an expanded and more efficient kitchen, and a larger Fellowship Hall with a movable sound partition. Additional upgrades featured expanded adult education classrooms, enhanced children’s ministry spaces with new classrooms and presentation rooms, updated restrooms, and a new workroom. The project also included an expanded foyer, upgraded adult restrooms, a new roof over the existing building, and modernized fire safety systems, including a sprinkler and alarm system throughout the entire building, except the Worship Center. A new HVAC system was installed in all areas except the Worship Center, ensuring improved comfort and functionality.
“We were very satisfied with the work they (River City Construction) did and our relationship with all who were involved. They did their work with excellence and helped us complete the work ahead of schedule and under budget.”
“We began planning on a smaller scale in 2002 and did some needs analysis work ourselves. We didn’t really get traction moving forward though until River City Design got involved with us in doing a master plan in 2004. They were knowledgeable about our ministry needs and worked closely with us to make sure we got a master plan that met our needs for the long haul.”
“RCCC did an excellent job with the work and was a pleasure to work with. Their people were friendly and reasonable in every way.”
– David Troyer, Pastor