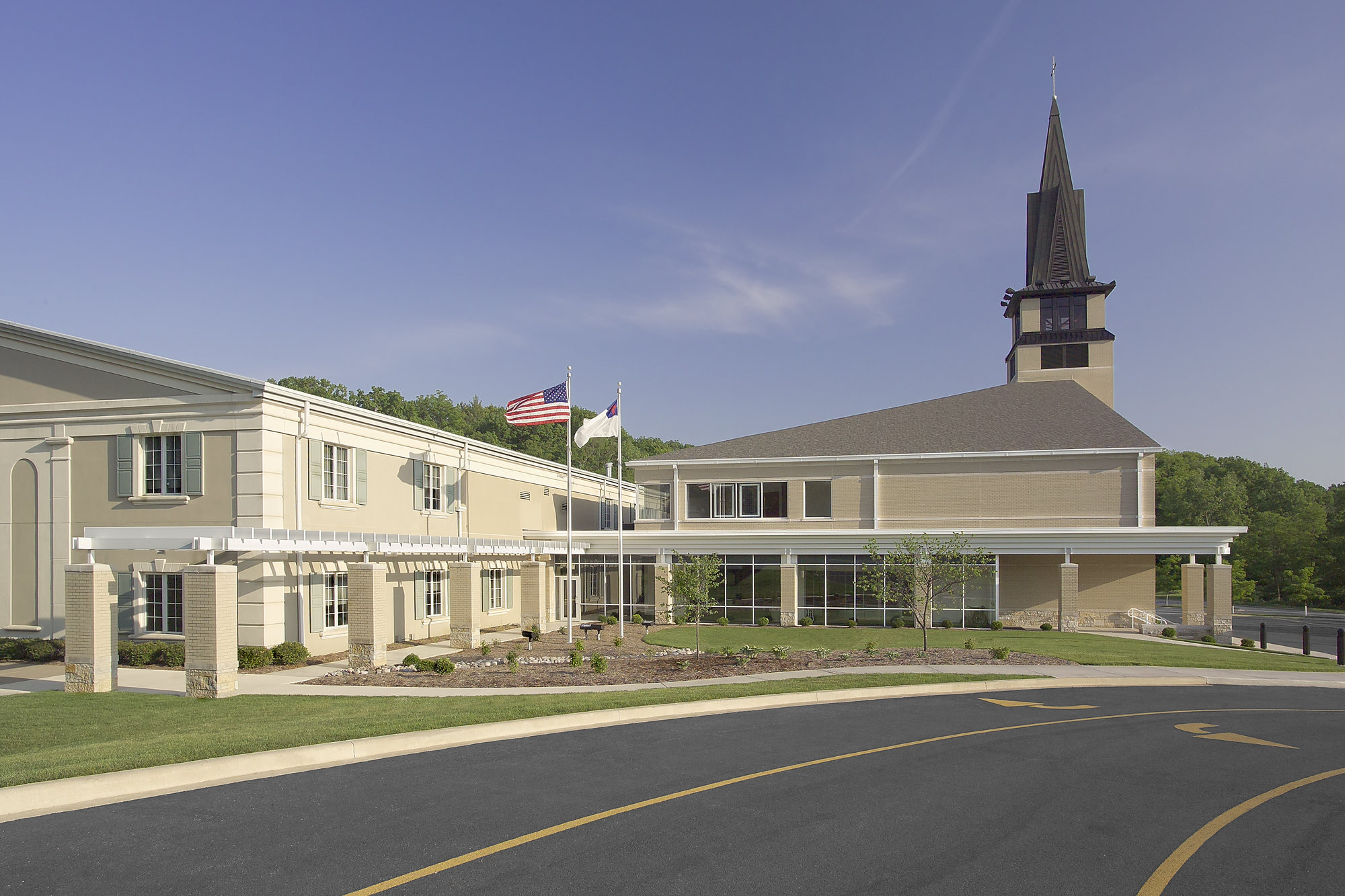 Back to
Back to
To accommodate a growing congregation, United Presbyterian Church expanded its fellowship hall to include a new 650-seat sanctuary, along with additional office space and a fully equipped kitchen to support their ongoing ministry. A key architectural highlight of the project was the relocation of the original church bells into a newly constructed steeple, integrated with the sanctuary addition.