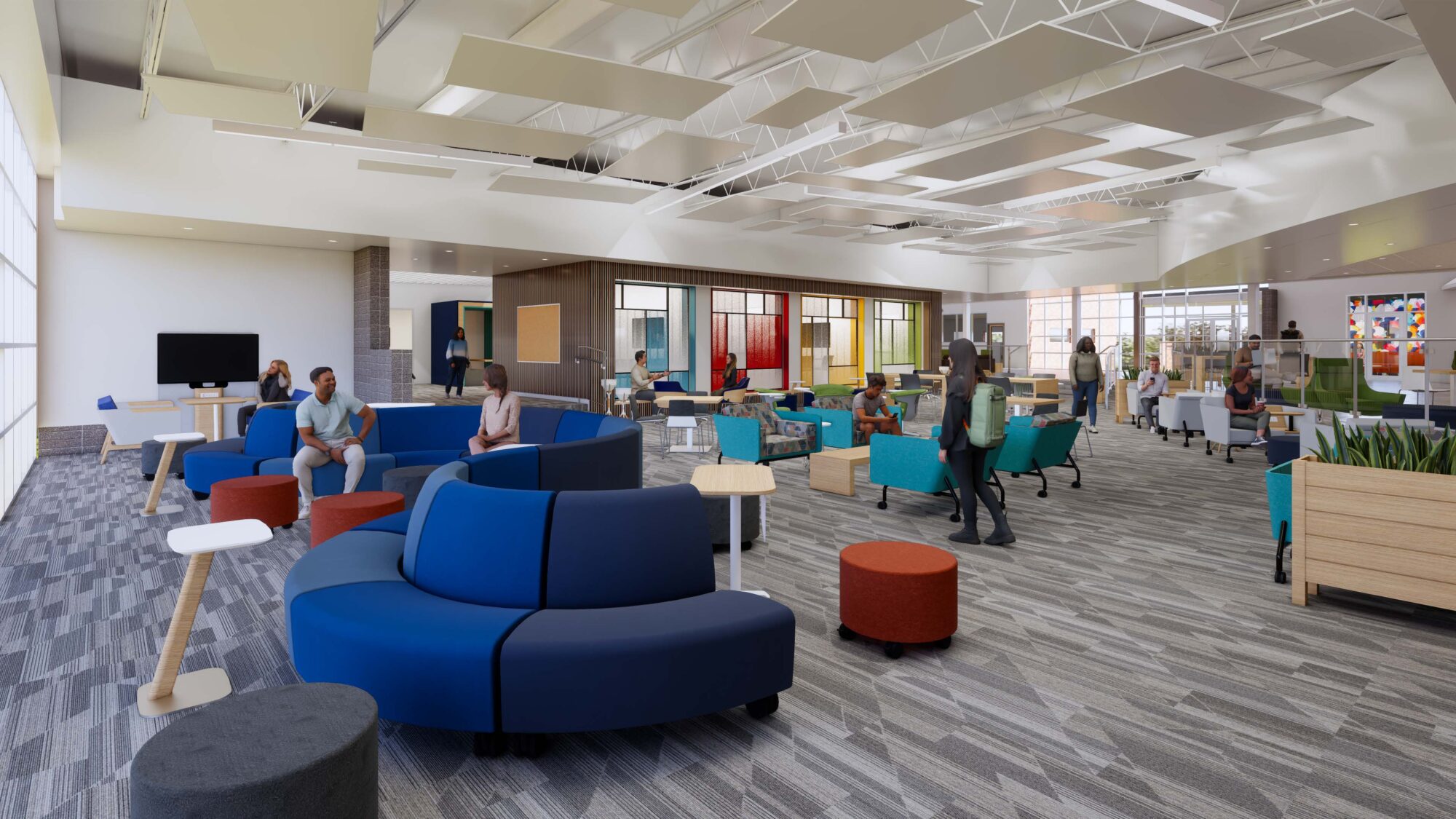 Back to
Back toGalesburg, IL

The project focused on the demolition and renovation of a 26,000 SF, single-story student center, transforming it into a dynamic space tailored to student needs. The center now features offices, collaborative workspaces, a tutoring hub, a student life center, a café, and communal areas. The scope of work encompassed selective demolition, interior upgrades, seamless connections to adjacent structures, carpentry (both rough and finish), installation of doors, frames, and hardware, interior aluminum storefronts and glazing, metal framing, drywall, flooring, painting, specialty installations, window treatments, and comprehensive upgrades to fire suppression, plumbing, HVAC, and electrical systems.