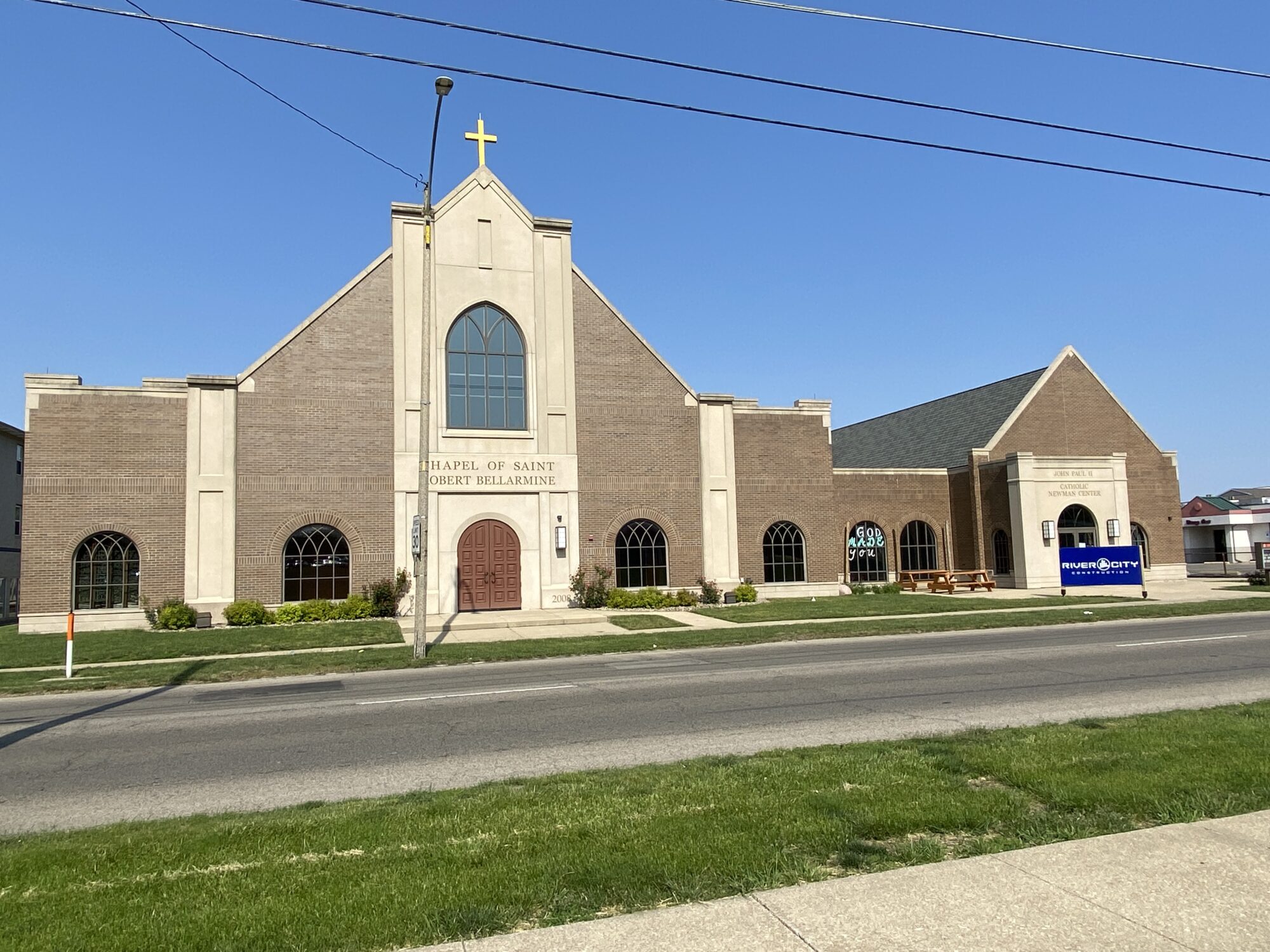 Back to
Back to
The project consisted of renovations to the 2008 and 1967 portions of the building. The 2008 renovations included new offices, a restroom, a meeting room, and a copy room, while the existing restrooms received new flooring and tiling. New ductwork, lighting, and plumbing were also installed and connected to existing MEPs.
The 1967 portion of the building consisted of asbestos abatement (contracted through the Catholic Diocese of Peoria), concrete slab infill, and underground and above-ground MEPs. There are three new storage rooms, along with a new meeting room. The kitchen, men’s and women’s restrooms, and mechanical room renovations include a new grease interceptor, water heater, expansion tank, and recirculation pump in the mechanical room. The kitchen has a new range and hood, warming oven, dishwasher, serving window, and cabinets.