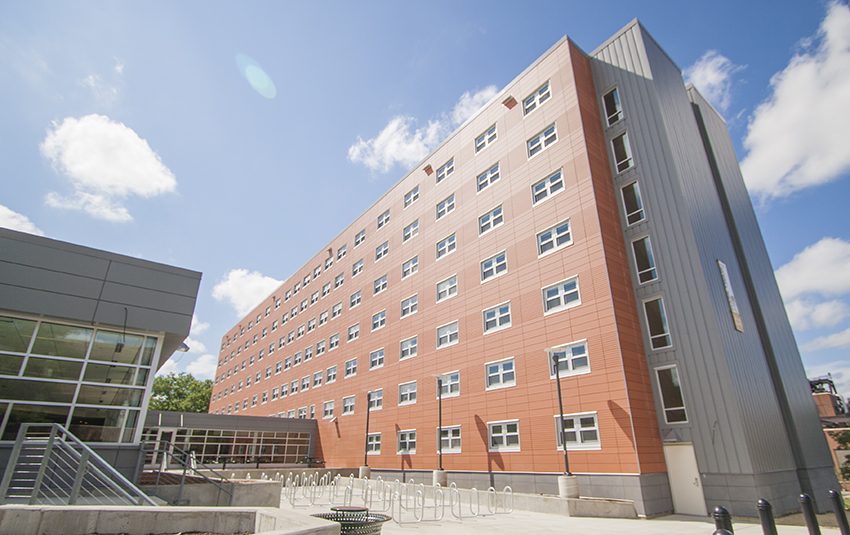 Back to
Back toColumbia, MO

The renovation of Mark Twain Hall Dormitory and its connected dining facility encompassed a full transformation of the 7-story, 90,000 SF residence hall and the adjoining 20,000 SF dining space. The project upgraded all areas, including dorm rooms, apartments, lounges, restrooms, reception areas, the mail room, and basement, while also replacing windows, repairing the roof, and installing a new exterior façade. The building envelope was completely redesigned, with the existing brick exterior replaced by a modern terra-cotta and metal wall panel system. Additionally, the dining facility was expanded to accommodate more seating, aligning with the University of Missouri’s commitment to providing top-tier student housing.
“River City Construction’s team worked hard to understand and meet the unique needs of MU Residential Life and Campus Dining Services. Not only were they faced with two very different owners with distinct needs, a tremendous amount of work had to be accomplished in a very short time. Mark Twain Market continued to serve meals during the first five months of the project, overlapping the onset of demolition of the seven-story residence hall exterior.”
“Full replacement of a building exterior was new to us, as was River City’s approach to demolition! Their attention to safety on the ground and commitment to open communication ensured success. As owners, we are very pleased with the results of this project and were delighted River City Construction representatives were able to witness the enthusiasm of our students and staff during our grand opening event. MU students and staff who live and work in the building truly appreciate the improvements to the facility.”
– Harriett Green-Sappington, Associate Director, Residential Life Facilities, University of Missouri