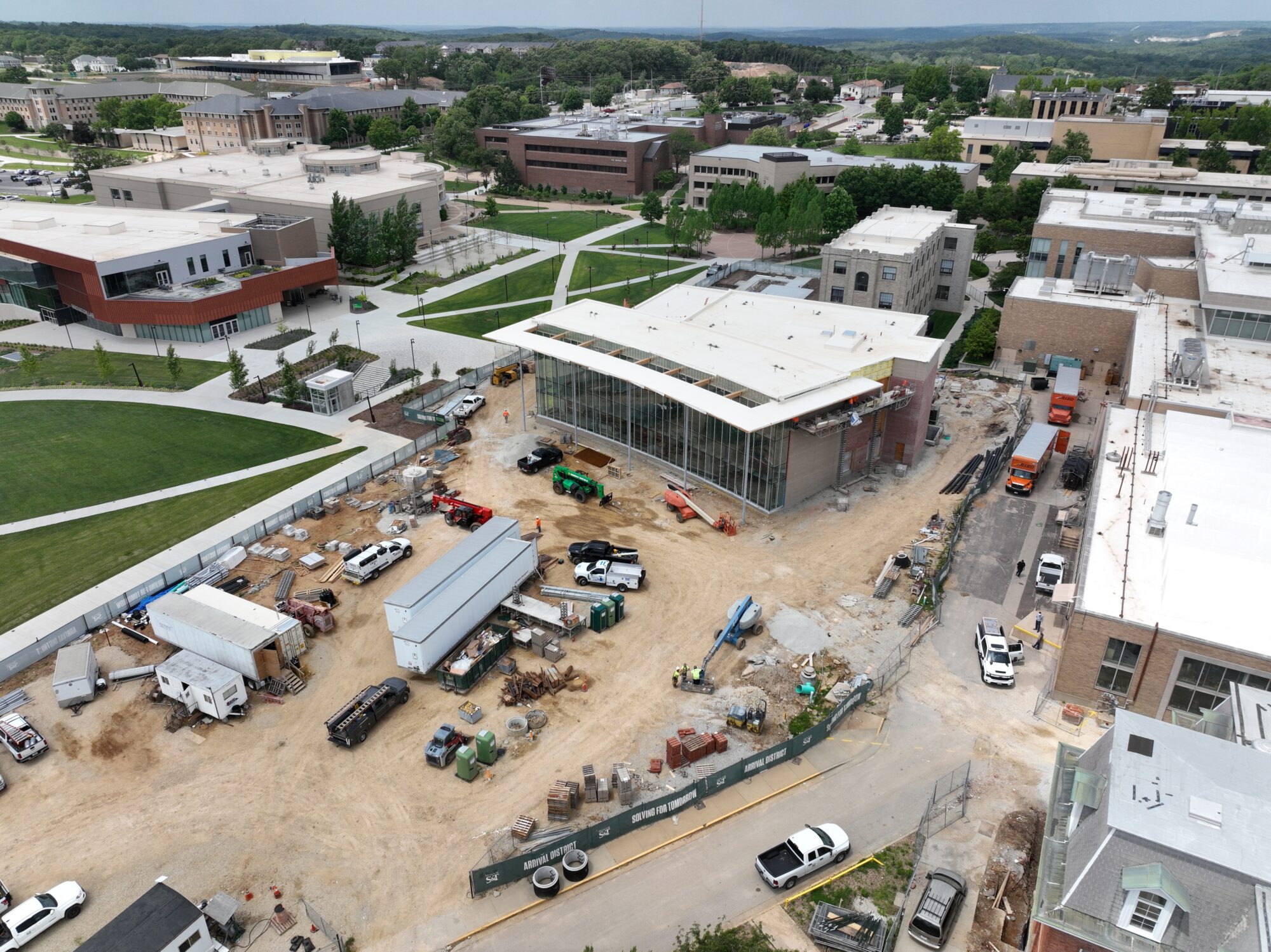 Back to
Back toRolla, MO

The new 33,000 SF three-story Welcome Center comprises an exhibit gallery, event spaces, a presentation room, meeting rooms, and offices for undergraduate admissions, enrollment management, and graduate and international admissions. The exhibition spaces in the lobby will showcase Missouri S&T’s past, present, and future. The main purpose of the new Welcome Center is to establish a warm and inviting environment for prospective students and their families who visit the campus. It will also be the central location for campus tours and general information.