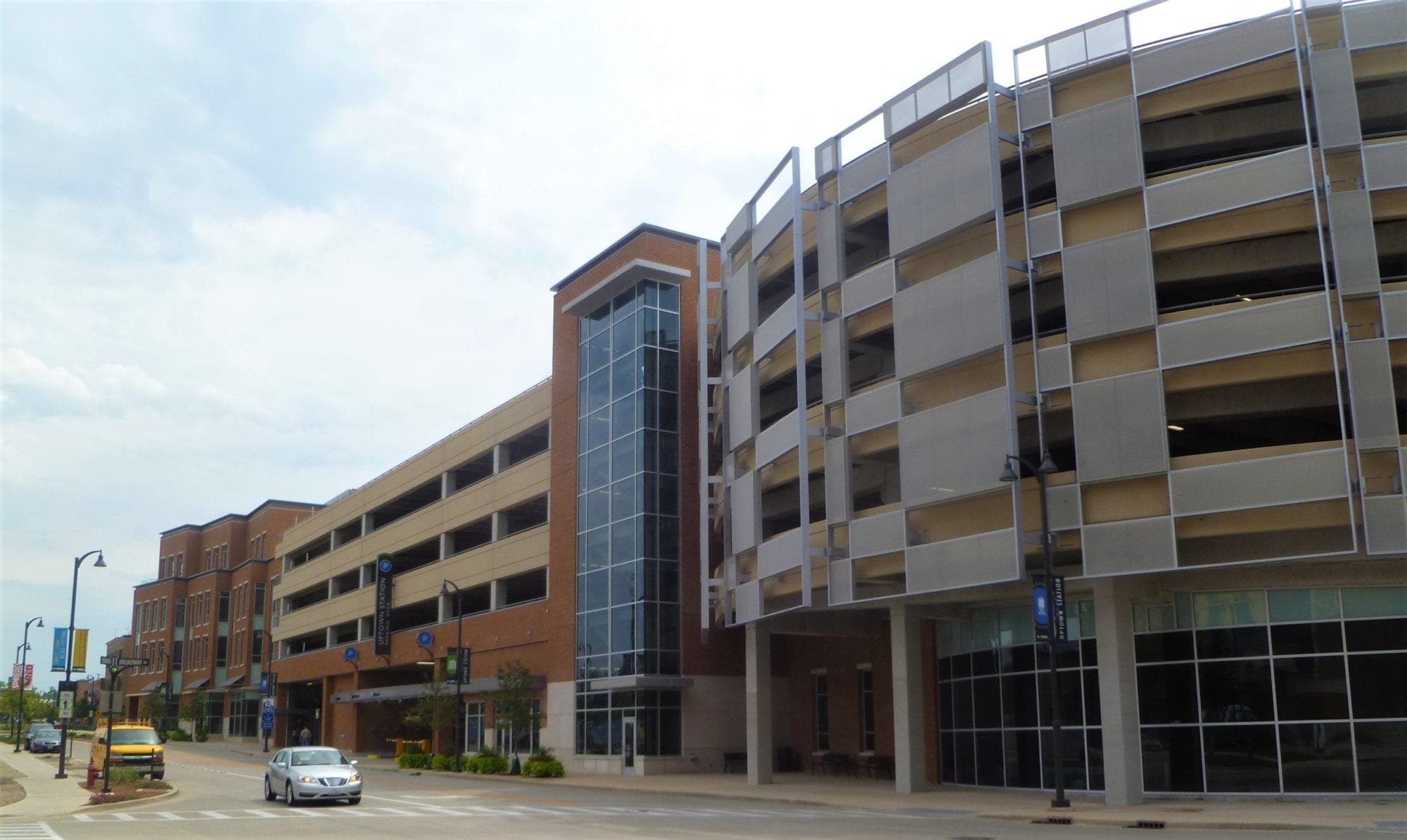 Back to
Back to
New four-story facility is comprised of a ground floor transportation center for both train and bus services and includes a food court, information center and retail space. Floors two through four house new city administration offices and council chambers. Attached to the main structure is a four-story parking deck, over a ground level busway for passenger arrivals and departures as well as retail space. Anticipating future high-speed rail, the facility was designed to accommodate commuters from Chicago to St. Louis.