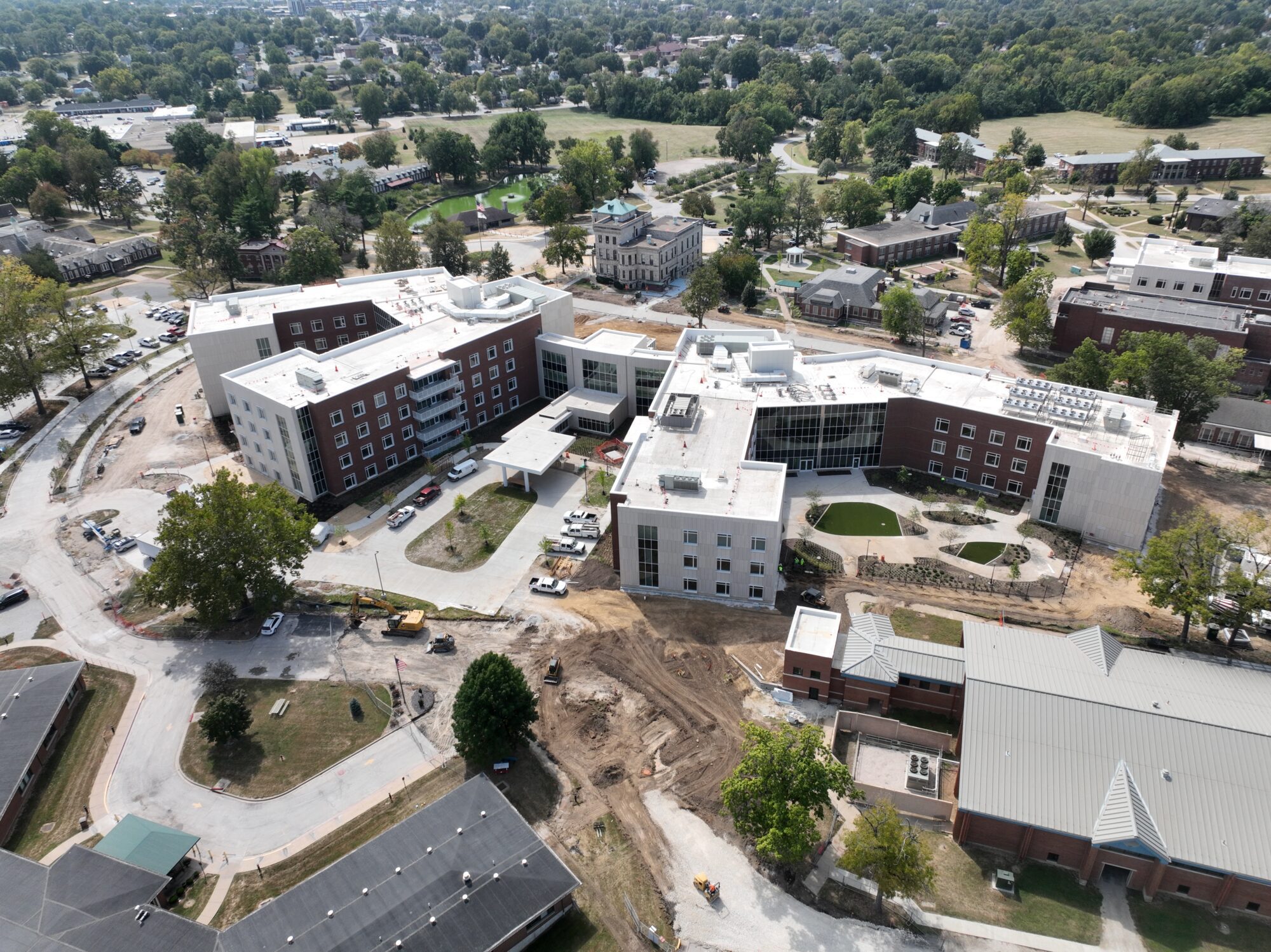 Back to
Back to
This joint venture project consisted of a new nursing home (a 261,000 SF residential long-term care building and a 74,000 SF independent living building) and domiciliary on the campus of the Quincy Veterans’ Home. The domiciliary added 80 beds for independent living that allowed veterans to have their own private rooms. The Nielson Dining Facility was renovated as well.
Also included were upgrades to existing buildings, infrastructure, utilities, hardscaping, and landscaping to support the new facilities and campus. Our team demolished seven existing structures on campus, reworked the HVAC at 26 existing buildings, and constructed a new site utility power distribution and telecom duct bank.