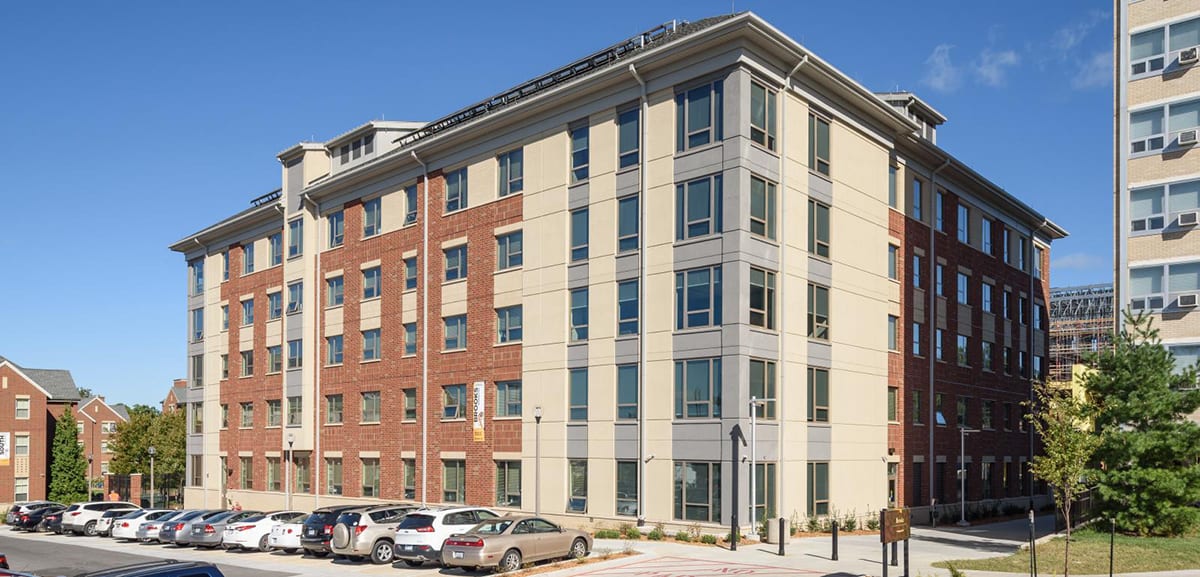 Back to
Back toColumbia, MO

Dobbs Hall Group Replacement – Phase 1 involved the demolition of an existing residential tower, paving the way for two new residence halls: Hall 1 (89,000 SF) and Hall 2 (109,000 SF). A key challenge was coordinating demolition and construction to align with academic schedules and residential needs while ensuring a seamless transition to the new facilities.
Both residence halls feature student living units, social lounges, study lounges, and support spaces designed to foster community and academic success. Additionally, Hall 2 includes a new cafeteria and dining hall, enhancing dining options and campus amenities.