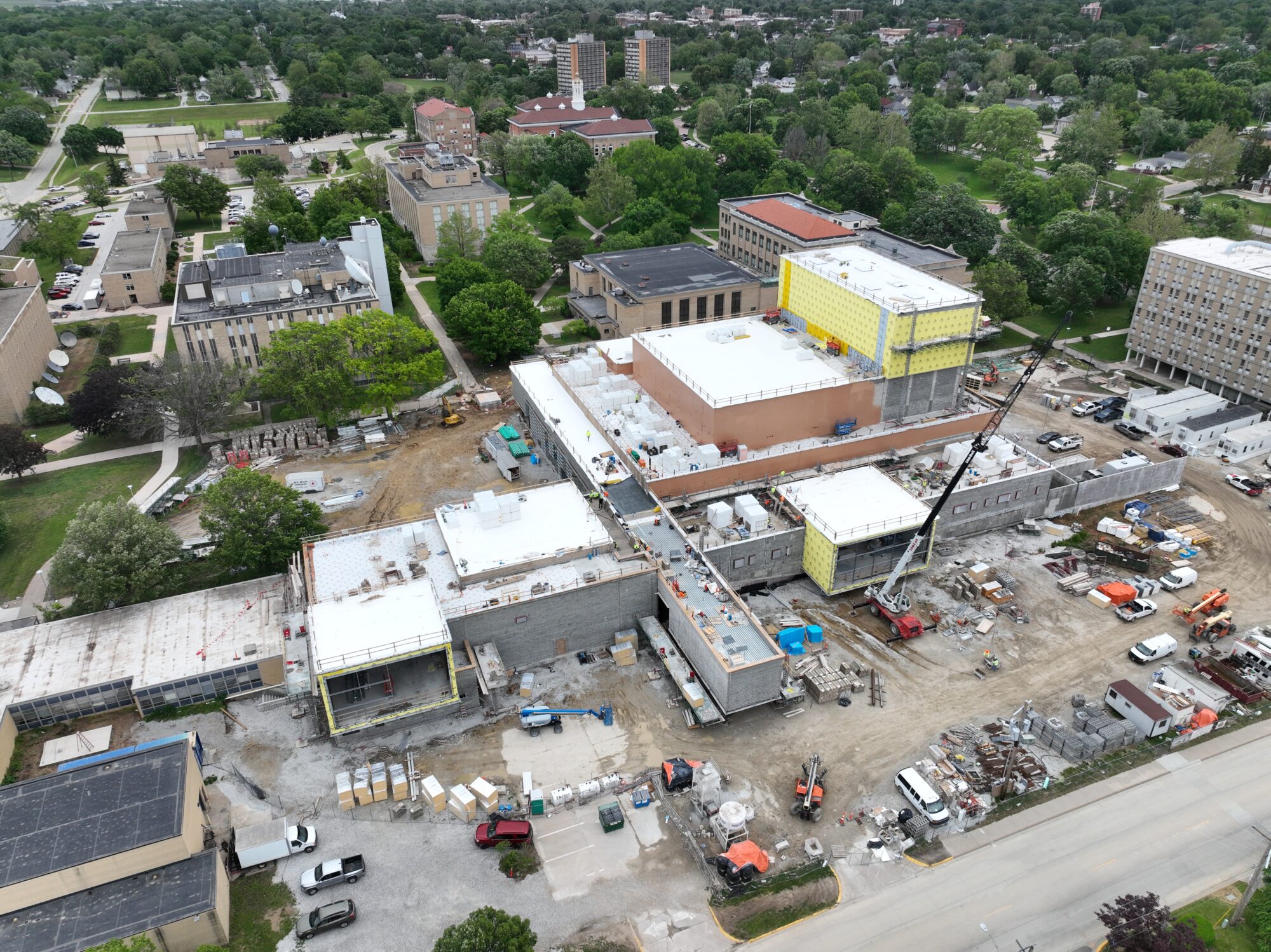 Back to
Back toMacomb, IL

The Western Illinois University Center for Performing Arts supports the academic mission and programs in the WIU College of Fine Arts and Communication, as well as serves as a cultural and performing arts destination for the campus community, the city of Macomb and the entire region. The 130,000 SF facility includes a 1,400-seat proscenium theatre auditorium with two balconies, a 250-seat thrust theatre and a 150-seat studio theatre.
Also included are multiple-use spaces, such as the lobby/gallery and a VIP room, as well as two dance studios, a jazz rehearsal room and two theatre rehearsal rooms that serve those respective academic disciplines. The Center for Performing Arts box office serves the ticketing needs of the campus and community and features ticket sales for all campus events. Dressing rooms adjacent to the theatres, a scenery/design workshop, a costume shop and Center for Performing Arts administrative offices are located in the new facility.